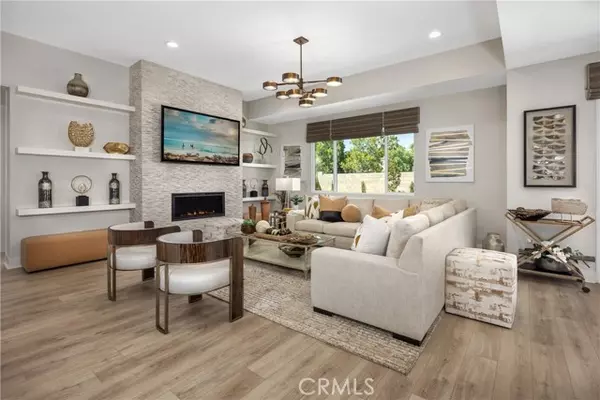REQUEST A TOUR If you would like to see this home without being there in person, select the "Virtual Tour" option and your agent will contact you to discuss available opportunities.
In-PersonVirtual Tour
Listed by Christopher Hopkins • Christopher Hopkins, Broker
$ 699,990
Est. payment /mo
New
2330 Desert Agave Street Palmdale, CA 93551
4 Beds
3 Baths
2,652 SqFt
UPDATED:
Key Details
Property Type Single Family Home
Sub Type Detached
Listing Status Active
Purchase Type For Sale
Square Footage 2,652 sqft
Price per Sqft $263
MLS Listing ID CRSR25176576
Bedrooms 4
Full Baths 3
HOA Y/N No
Year Built 2025
Lot Size 7,100 Sqft
Property Sub-Type Detached
Source Datashare California Regional
Property Description
Step Into Elevated Living with Plan 6 at Pacific Montera! Discover this beautiful single-story home offering 2,652 square feet of thoughtfully designed space, featuring 4 roomy bedrooms, 3 bathrooms, and a flexible space perfect for a home office, playroom, or guest retreat. The open-concept great room welcomes you with a cozy fireplace and flows effortlessly into the heart of the home, a chef-inspired kitchen complete with upgraded Dacor appliances, an extended island, and tasteful designer touches. Carefully selected lighting and custom window treatments throughout create an inviting atmosphere filled with style and comfort. Located just steps from Highland High School and David G. Millen Intermediate, and only minutes from the Antelope Valley Fashion Center, this home combines everyday convenience with a refined lifestyle. Plus, with scenic nature trails nearby, outdoor adventure is never far away. Make Pacific Montera your next home—schedule your private tour today and experience the lifestyle you deserve. *Photos shown are of the Plan 6 model home and are for representation purposes only. Actual features, finishes, and layout may vary.
Location
State CA
County Los Angeles
Interior
Heating Central, Fireplace(s)
Cooling Central Air, Whole House Fan, ENERGY STAR Qualified Equipment
Fireplaces Type Other
Fireplace Yes
Appliance Oven, Range, Refrigerator
Laundry Laundry Room
Exterior
Garage Spaces 2.0
Pool None
View None
Private Pool false
Building
Story 1
Water Public

© 2025 BEAR, CCAR, bridgeMLS. This information is deemed reliable but not verified or guaranteed. This information is being provided by the Bay East MLS or Contra Costa MLS or bridgeMLS. The listings presented here may or may not be listed by the Broker/Agent operating this website.




