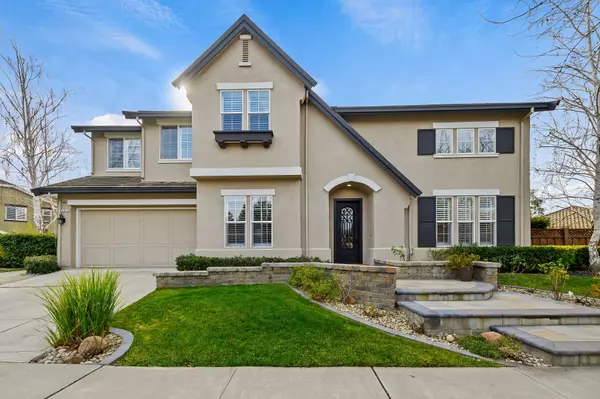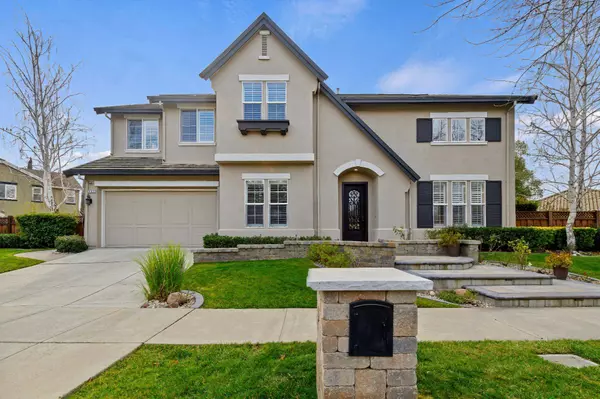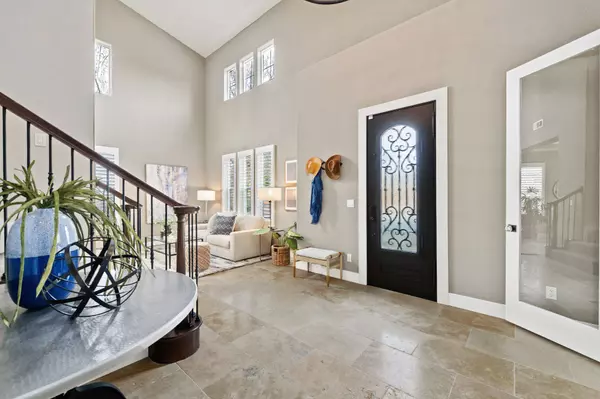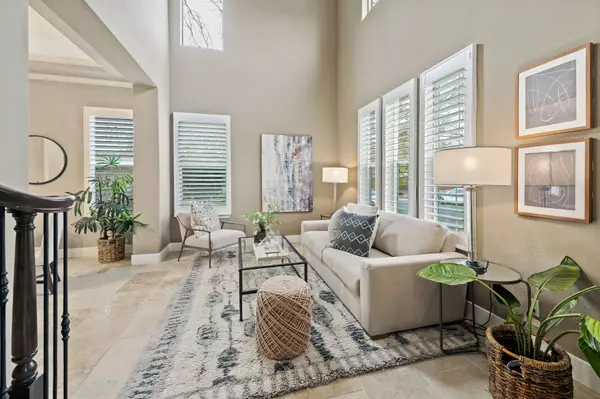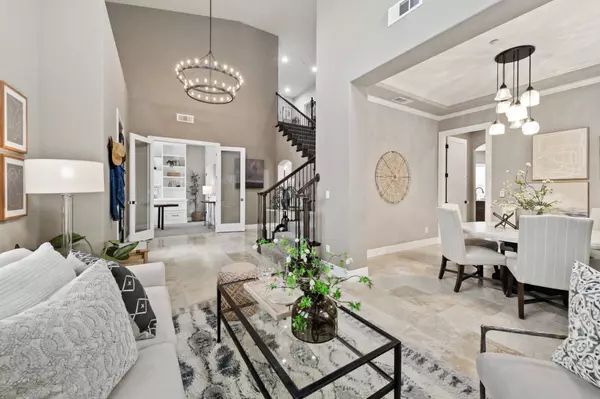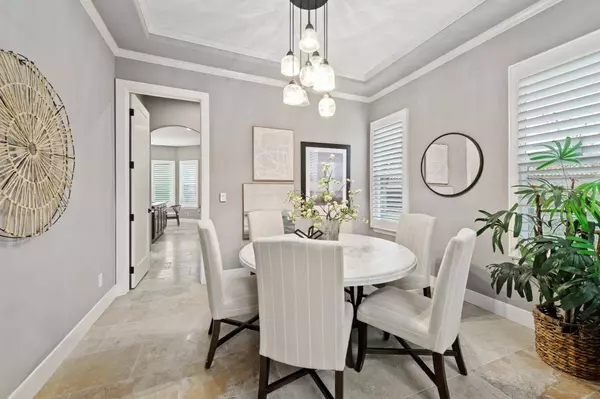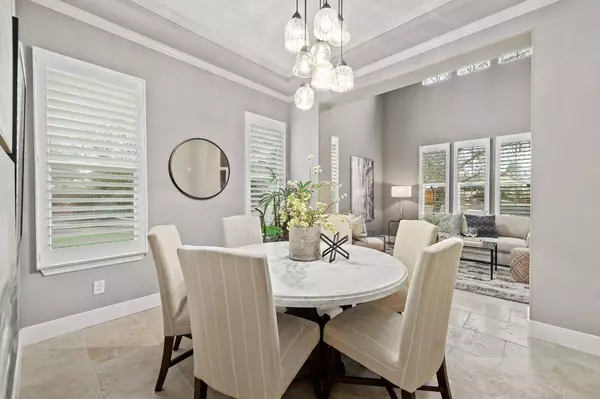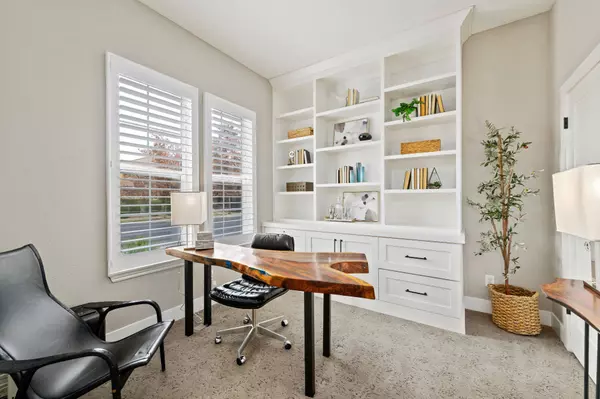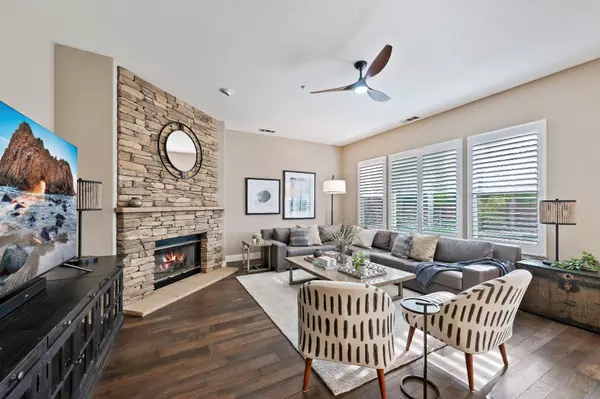KITCHEN
Solid Wood Cabinetry
Leathered Quartzite Countertop
Recycled Glass Backsplash
Dual Sinks
Subzero Refrigerator
Six Burner Wolf Gas Stove & Griddle
Double Ovens
Pot Filler at Range
Bosch Dishwasher
Built in Wolf Microwave
Marvel Ice Maker
Temp Controlled Wine Cellar
FRONT & BACKYARD
Custom Gas Fire Pit with Spacious Sitting Wall
Sitting Wall at Garden Boxes
Stone Pavers in Front and Back Yard
Two Tucci Umbrellas (one with built in light)
Remodeled Front Walkway to Create a Grand Entrance with Lighting and Stone
Extensive Garden with Fruit Trees:
Custom Shutters
6” Solid Wood Painted Baseboards
Single Panel Solid Core Doors
Door Hardware with Crystal Round Knobs
Upgraded Stair Handrail with Iron Ballasts
Metal and Glass Front and Back Doors
Custom Cabinetry in Downstairs Bedroom
Navien on Demand Tankless Water Heater
Carbon Series Whole House Water Filter
Owned Solar System 16,342 KW
Tesla Power Wall
HOA is $185 a Month
GALLERY
CONTACT

Key Details
Sold Price $2,750,000
Property Type Single Family Home
Listing Status Sold
Purchase Type For Sale
Square Footage 3, 405 sqft
Price per Sqft $807
Sold Date 02/21/25
Bedrooms 6
Full Baths 3
Year Built 2000
Lot Size 0.280 Acres
Location
State CA
County Alameda
